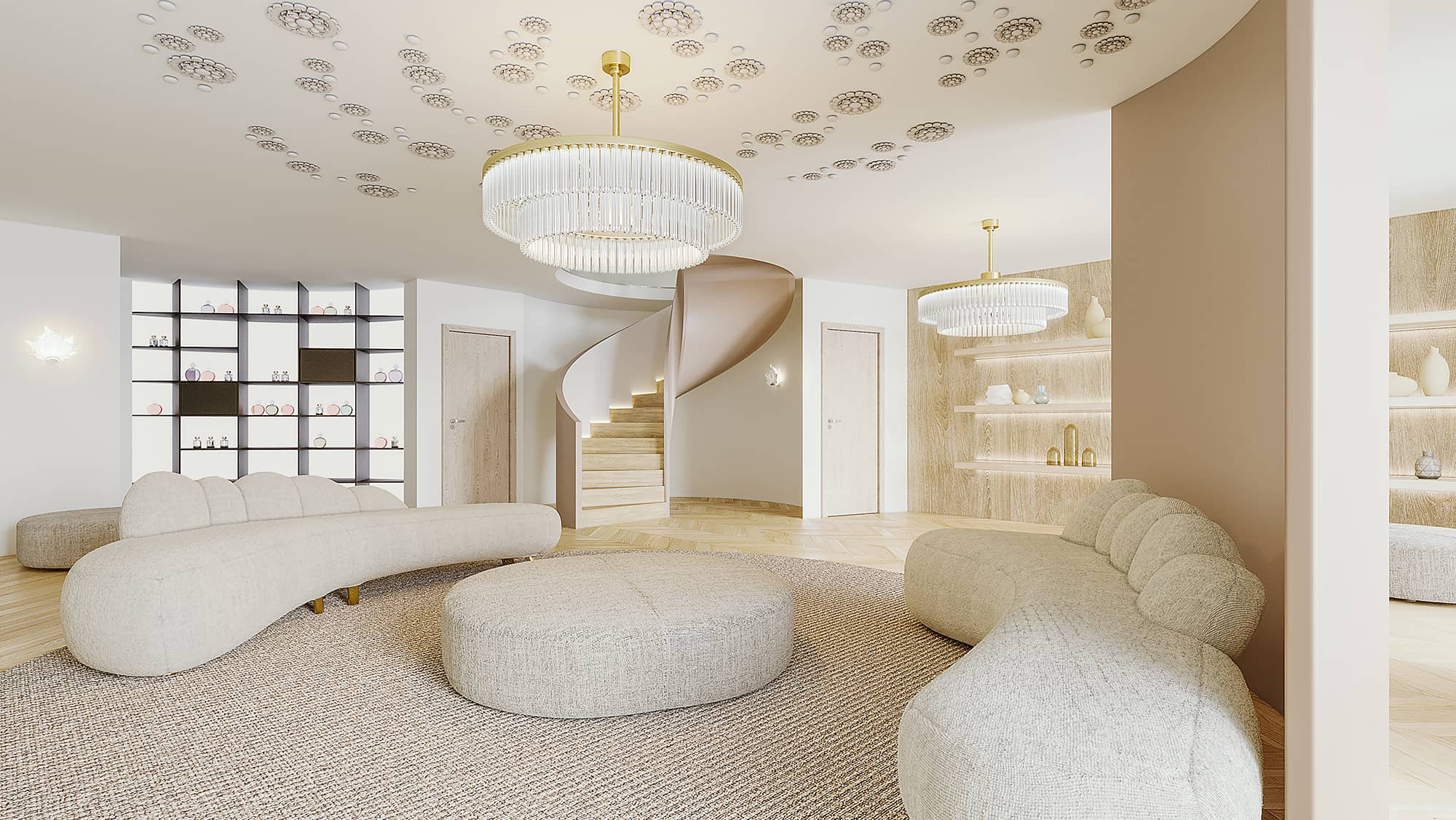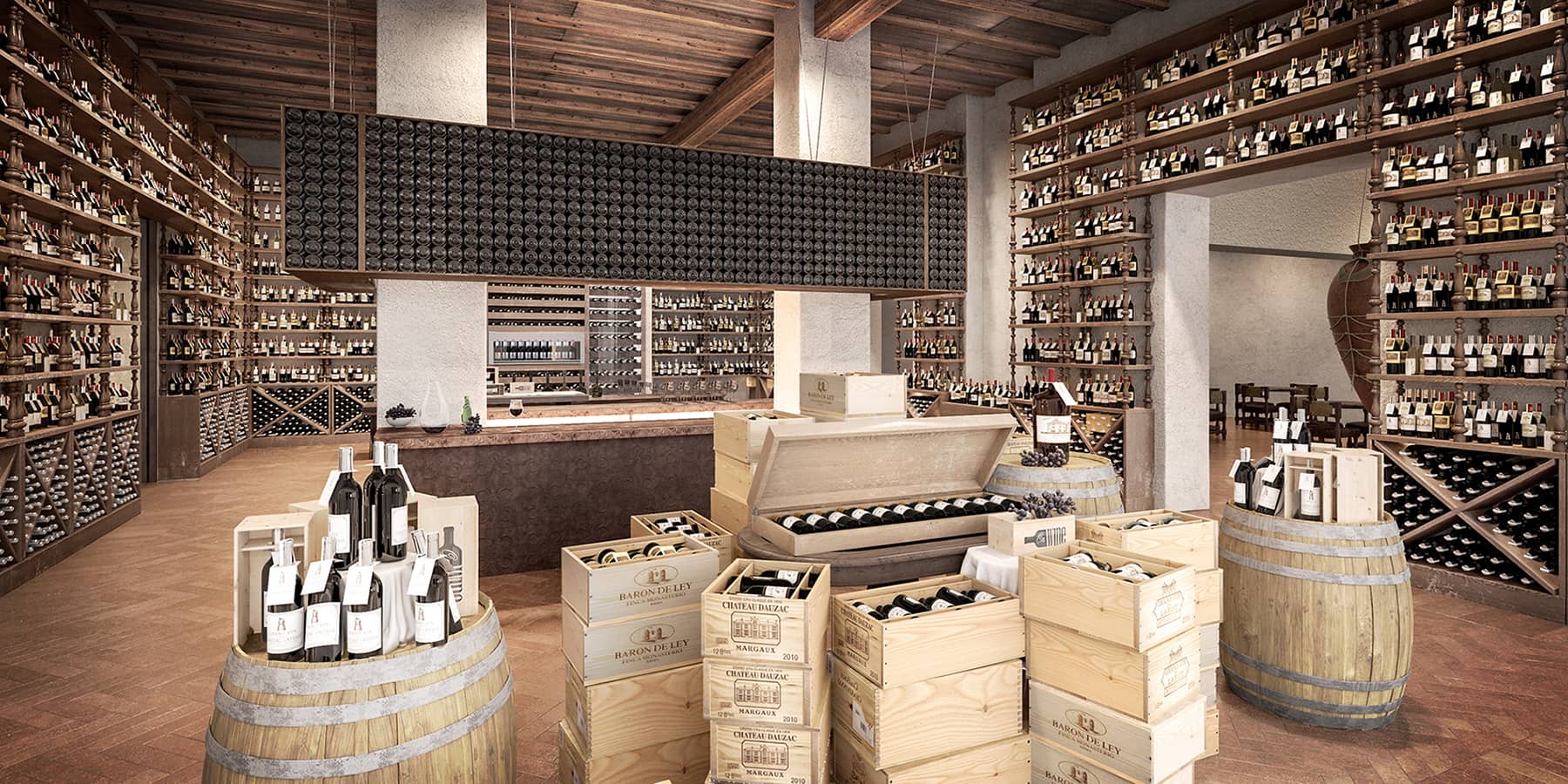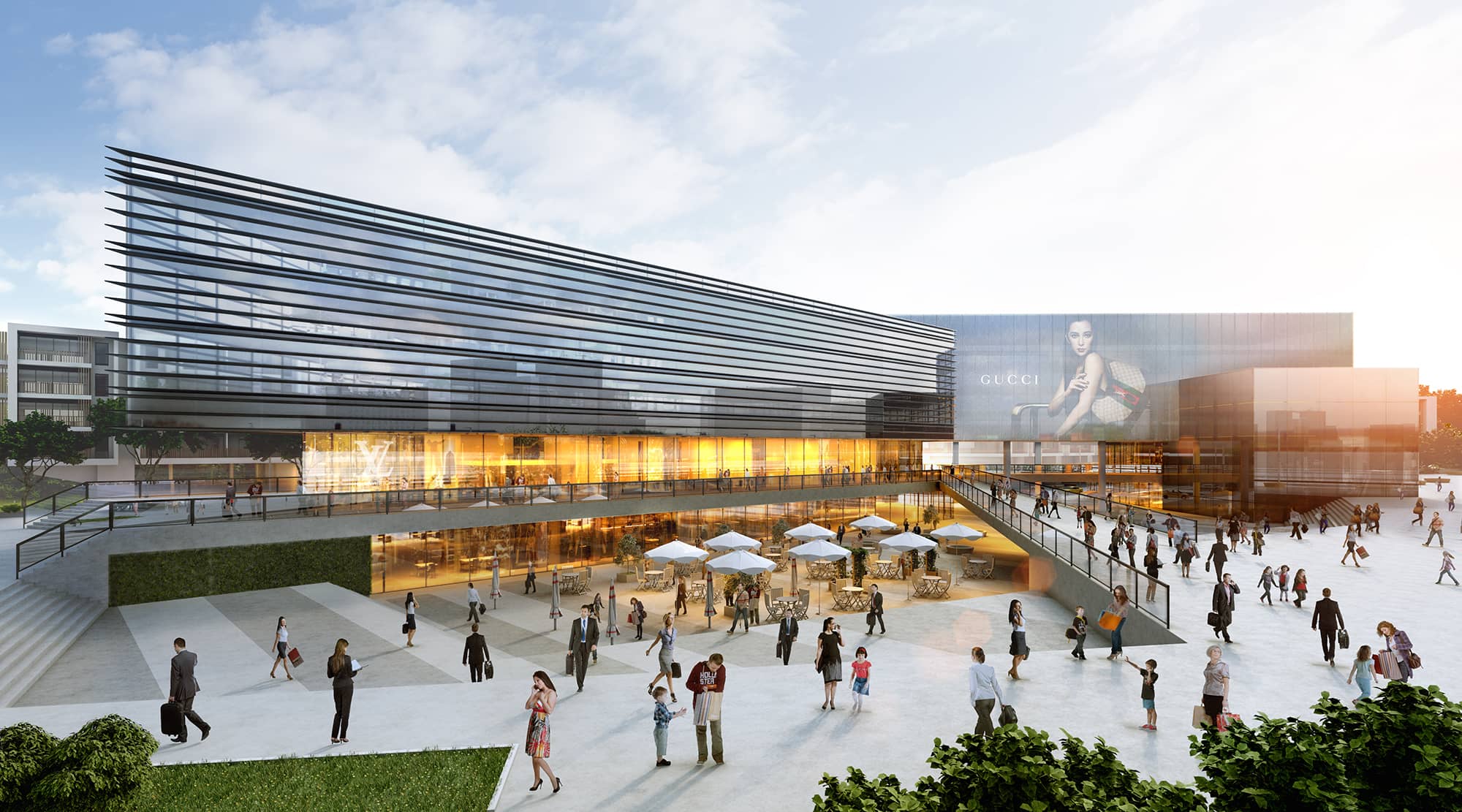What Is Retail Rendering?
Retail rendering is a computer generated 3D image with photo realistic qualities, which can be used to assist you in many ways when it comes to developing the design concept of a retail store, winning over investors, and marketing the store itself. Keep on reading below to find out how these can be of use.
Display The Layout In A Clear Way With Retails Store Renderings
One of the main purposes of retail renderings is showing the functionality/layout of the space, so that stakeholders can envision how a customer would interact with the store.
But wait, why invest in a high quality rendering for this when you can just use CAD drawings? If you’re presenting to architects then this might be a feasible option, but investors and business owners have little patience when it comes to using a drawing that is technical and confusing, especially when they have to convert it in their mind into a real life image.
Do yourself a favour and save yourself the trouble, you’ll find it much harder to persuade stakeholders explaining each feature of the layout, when an image can do this in a matter of seconds.
There’s a couple of different options when it comes to best showing the layout. Firstly, a retail storefront rendering can show what the store front will look like from the outside, which is important as it can often be the storefront that can lure customers inside.
Interior renderings can also be used to show what potential customers will see upon entry, which again, can decide whether they venture further into the store, or decide to leave and check out what your competitors have to offer.
Another great way of showing the layout of a space is with a 3D floor plan, which can help quell any doubts/confusion when it comes to how different sections link up with each other. In the case of a multiple storey building, a dollhouse rendering can be even more impressive.
Last but not least, a VR real estate tour can work wonders when it comes to understanding the layout of the space, as the stakeholders can look around the store in 360 views as if they were there themselves.
3D renderings can be done in any type of 3D software, learn about 13 of the best free 3d rendering tools by clicking the link.
Show The Style, Vibe & Branding of A Store With Luxury Retail Renderings
Without question, some of the most successful fashion brands have been successful not only due to their products, but also to the atmosphere they manage to create within their stores. Take for example brands such as Abercrombie & Fitch, who clearly invest a lot in the small details to create a store atmosphere that creates a lasting impression.
These fine details work wonders when it comes to stimulating customers’ imaginations, which helps them identify more with your brand, and ultimately purchase more of your products.
When it comes to pitching this atmosphere/vibe to stakeholders, there’s no way that you can do this with 2D drawings, and describing it with words can be an arduous task.
That’s where a luxury retail rendering can be a godsend, being far more effective and less consuming then any of the traditional methods.
You can take this even one step further by adding people into the rendering itself, helping stakeholders imagine how potential customers can identify themselves with the brand.
Show Multiple Designs
Deciding on the design of a store can be a nightmare, due to the fact that different key players will likely have different preferences. This can drag out the development and construction process needlessly, and end up causing frustration which can be avoided.
This is even more difficult if you’re trying to convince people of your design with black and white drawings. With CGI, you’re able to show multiple design options of the interior and exterior of the store in high quality, making it much easier to get people on the same page.
Correct Mistakes Before Construction
A nightmare scenario for developers is realizing that a design isn’t feasible half way through the project starts, which can end up being costly, and making the process far longer than it has to be.
With this in mind, it’s absolutely essential that the stakeholders know exactly how these store will look like, and make sure that this meets their customers’ needs, otherwise they can be in for a gruelling process.
This is where commercial retail building rendering can be a lifesaver, and all of this can be determined before construction has started, by testing out different designs and layouts and determining which is the best one.
This way, any flaws can be detected and remedied in 3D, which can then directly be used for guidance when it comes to constructing a space. As you know, making a change to a retail building rendering is far cheaper than changing a store mid-construction. This isn’t just the case for retail rendering projects, the same principals can be applied to many types of project, such as a hotel renderings, or an office building rendering.
To sum things up, retail renderings are a gem when it comes to making a development successful. Not only can they display the layout effectively, but they can save thousands of dollars and hundreds of work hours when used before constructing a space.










