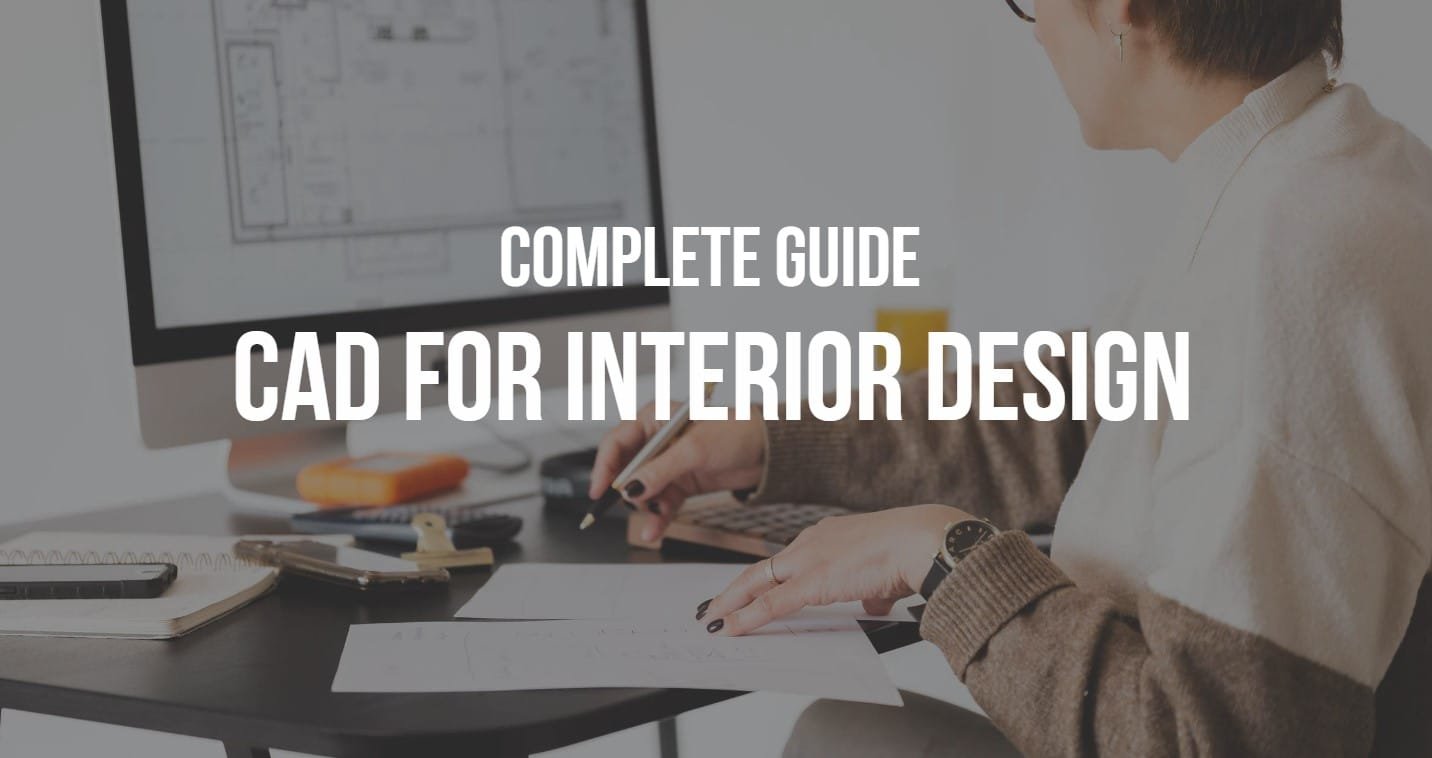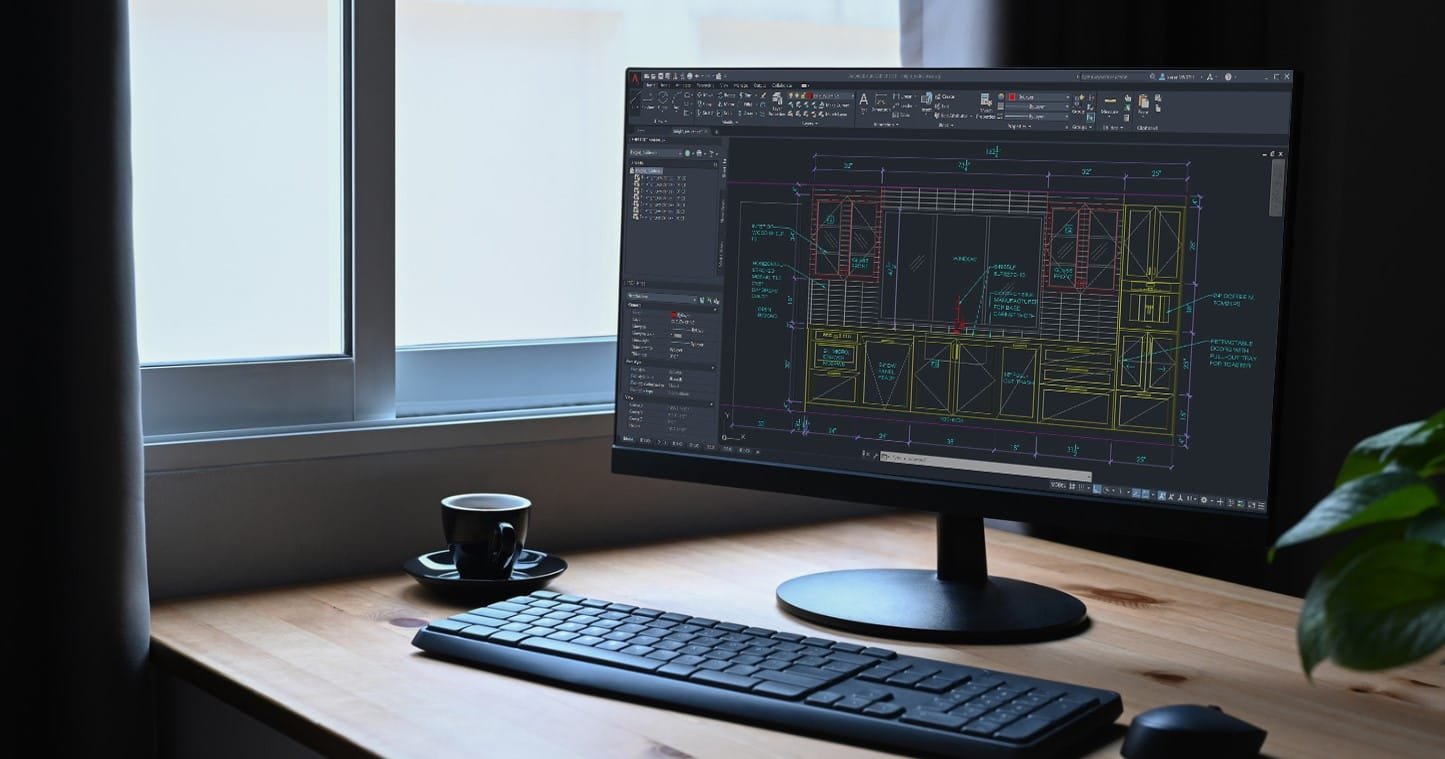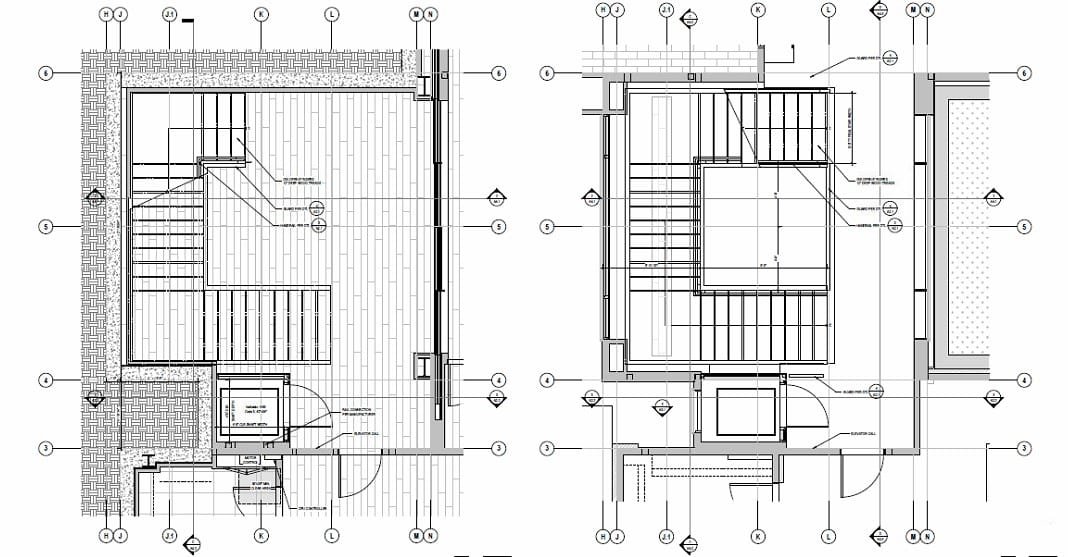CAD for Interior Design

Key Takeaways:
- CAD Utility in Interior Design: Interior designers use CAD software like AutoCAD for precision in creating floor plans, elevations, and sections, crucial from concept to construction phases.
- Benefits of AutoCAD Over Traditional Drawing: CAD facilitates easier revisions, uniform standards, and digital sharing, making design processes more efficient than traditional hand-drawing methods.
- Software Evolution for Designers: AutoCAD LT offers a simplified, cost-effective solution tailored for interior designers, maintaining essential features while being less complex and more affordable.
- Learning and Using CAD: Gaining CAD skills can significantly boost an interior designer’s efficiency and marketability, with courses available for all skill levels to enhance professional capabilities.
What is CAD for Interior Design?
CAD is a technical drawing system created by Autodesk which can be used for different purposes, including creating architectural projects, as well as interior design. The system is intuitive, easy to use, and flexible, meaning that any design concept can be presented without limitations. Due to this reason, CAD drawings have become an industry standard amongst professional interior design studios and are a very important design tool.
How & Why Do Designers Use AutoCAD For Interior Design?
Interior designers use CAD software to express, test out and create a design for their projects, and they use the software to create drawings of the floor plans, elevations and sections of a building. At the initial stages of creating a design, using CAD drawings can be useful for interior designers as they allow them to test different design ideas with a high level of accuracy which can then be used to communicate basic concepts with their clients. After this, the drawings can be used for creating 3D models and 3d renderings which can be used in even more ways.
Once the design has been completely finalized and the property has been approved for construction, the CAD drawings can be used to actually build the property and are essential for technicians and subcontractors working on particular parts of the project in order to build the project accurately. The drawings can show information for all important technical details such as the placement of walls, where lights should be, carpentry details, materials and finishes, as well as furniture and equipment placement. In other words, the drawings are essential in order to build a house and can be used by various different parties involved in the execution of a project, so this is where everything starts.
Over the years, many other solutions have been introduced but CAD drawings are still the most common tool in the interior design industry, and are also commonly used for furniture design, as well as product design. With this in mind, if you’re thinking about a career in the interior design field, then it’s worth getting a solid understanding of CAD and how it works.
Which Programs Do Interior Designers Use?

Not that long ago, there was only one piece of software that allowed CAD drawings to be made, which was AutoCAD produced by Autodesk. Because of this, the software has been universally adopted by architectural firms and interior designers who use it as their main design software. Over the years, the program has evolved a lot and acquired plenty of new features and functionalities that serve for multitudes of different users but interior designers don’t necessarily need all of them.
Because of this high amount of unnecessary features, Autodesk created a lighter version called AutoCAD LT which is a better fit for interior designers, as it’s simpler to use, easier to understand, and not overly complex, whilst the full version can be unnecessarily complex for interior designers. Most importantly, the pricing is much lower, with an attractive payment plan starting from just $315/year with a range of flexible monthly available options too, and students can make use of free versions.
Despite being a more basic version, AutoCAD Lt has all the essential tool features like Xrefs, clippings, hatches, importing to PDF and block meaning that it’s more than enough for interior designers to create their projects at a professional level. It also has a full Autodesk support which is crucial for troubleshooting problems and ensuring a smooth workflow.
Benefits of Using CAD Design vs. Traditional Hand Drawings

For Interior Design
Before CAD drawings existed, most architects and designers used the traditional method of hand drawings in order to express & present ideas and design projects. This method required lots of imagination and solid technical skills that only can only be achieved after years of practicing this craft. In the past, learning to design by hand was absolutely essential for architects and interior designers as there was no software available, but nowadays, it’s importance has waned. That being said, this is still undoubtedly a valuable skill for architects today due to the fact that they can transpose any ideas onto a piece of paper, but isn’t the best method when it comes to creating a full design which needs to shared amongst different parties, meaning that CAD drawings have a number of advantages over the traditional method of using a pencil and paper, as you can see below:
Quicker To Learn
As errors in CAD can be fixed easily in real time, it drastically increases the learning curve. Users can keep testing and exploring different styles and techniques until they find the design that fits best in a simple & hassle free way. Compare this to using pencil and paper, where any small mistake means potentially having to start from scratch or being extremely careful not to ruin any existing plans, making for a frustrating and time consuming process. In this regard CAD definitely has the upper hand.
Easier Project Revisions
Using the traditional method of sketches, plans have to be drawn from scratch every time a revision to the project is carried out, not only making for a time consuming process, but also requiring a high level of skills in order to correct these errors via hand. On the other hand, with CAD drawings, design changes can easily be made within the software and then just printed out again to show to the client. This leads to faster turnaround times and having smaller design teams that can handle multiple projects.
Easier To Reuse Plans
Many studios like to re-use their own solutions that they had previously developed. In CADs, these solutions can be saved as templates and re-used whenever it is necessary, without drawing them from scratch over and over.
Easier To Read
Just like with handwriting text, drawing plans by pencil tend to be hard to read and can cause confusion. CAD drawings circumvent this problem as all the symbols, texts or measurements, are standardized and organized. The plans can then be enriched with detailed documentation of further explanations that can be handed to subcontractors and manufacturers who need these to construct parts of the project. Also, CAD plans are easier for your clients to read, thus allowing them to understand the design more easily (although 3D renderings are an even more effective way).
Easier To Share
Estimates state that 29% of companies use the cloud to store and share projects, meaning that projects are shared online, enabling different designers to work on the same projects and be saved in various locations. These plans can then easily be shared with other companies and clients by sending them online. Compare this to physical sketches, where someone has to be there in person to make changes to a sketch, meaning that people in different locations can’t work on the same project. Another benefit of CAD in interior design is that other parties involved in the process can use these plans to create other materials, such as 3d renderings, 3d models and animations.
Options You Have when it comes to CAD:
Learn It Yourself
As mentioned before, creating drawings with CAD is fairly simple as this system is based on creating lines that can be drawn, trimmed, extended or connected etc. At first glance, the whole system might even appear a bit overwhelming but with practice and learning the inside-outs it becomes an efficient tool for design plans and showing different concepts.
However, things start to become more complex when you’re creating a design for professional purposes or are working on big and complex projects that require detailed documentation. These require more advanced skills and a lot of experience that can only be gained after several years, which includes learning how to draw in a way that other parties such as engineers and technicians can understand the project and collaborate on a project with you, as well as learning how to keep your design neat and organized, and being able to handle multiple plans at the same time and print them out whenever it’s necessary.
You can find a lot of CAD design courses (paid and unpaid) on the internet that can help you understand and learn the program, and learning the basic skills shouldn’t take more than a couple of weeks. But, more advanced skills can take years to learn and the best way to learn them is through an advanced CAD design course or/as well as gaining experience in an architectural firm or interior design studio.
Hiring a CAD Drafting Company

Having a basic understanding of CAD in interior design is always a good thing and easy to achieve but not all of us have time to spend on mastering drawing skills, as there are other things to do in the interior design industry especially if you work on your own or run a business. Or, simply you might not enjoy drawing plans in CAD.
In this case, hiring a drafter or a CAD company can be a good option as they already have years of required experience and can create drawings quickly and professionally. It’s also common practice for design studios to outsource this part of work as it helps to keep their team small and optimize the costs. There are plenty of companies offering this type of services and below you can find a few that we recommend:
Conclusion
In conclusion, CAD drawings have become an industry standard in the world of interior design, making it essential to consider the best approach for your needs. Whether you prefer creating the drawings yourself or outsourcing the task, both options have their merits. However, if you lack the time or expertise, seeking assistance from interior design rendering services can be a game-changer. By harnessing the power of CAD and combining it with visually stunning interior design rendering services, you can elevate your projects to new heights. Ultimately, the choice between diving into the world of CAD or seeking professional help depends on your personal predispositions, time availability, and desire to master the intricacies of the craft.
FAQS
What is CAD in Interior Design?
CAD (Computer-Aided Design) is a technology used by interior designers to create precise drawings and models for architectural and design projects, making it an essential tool for everything from concept to construction.
How do interior designers use CAD?
Interior designers use CAD to create detailed floor plans, elevations, and sections that help visualize and execute designs. CAD software like AutoCAD allows for high accuracy in testing design ideas and finalizing construction-ready drawings.
What benefits does AutoCAD offer over traditional hand drawings?
AutoCAD offers numerous advantages including quicker revisions, standardized elements for clarity, and digital sharing capabilities, which streamline the design process and improve collaboration.
What CAD software is available for interior designers?
Interior designers typically use AutoCAD, including its lighter version AutoCAD LT which is more suited for interior design due to its simplicity and affordability.
Why is learning CAD important for interior designers?
Learning CAD can significantly enhance an interior designer’s efficiency, allowing for more precise and flexible design exploration, which is crucial in today’s fast-paced design environments.
What are the benefits of using CAD for interior design?
CAD technology helps interior designers by simplifying revisions, enabling easy reuse of existing plans, and enhancing the readability and shareability of designs.
Can interior designers use CAD for professional projects?
Yes, CAD is widely used by professionals in interior design for its precision and ability to facilitate collaboration across different stages of the design and construction process.
How does CAD compare with traditional drawing methods?
CAD offers a faster, more accurate, and easily modifiable alternative to traditional hand drawing, making it an indispensable tool in modern interior design practices.
What options do designers have for learning CAD?
Designers can learn CAD through various online courses ranging from beginner to advanced levels, and practical experience in a professional setting can further enhance these skills.
Related Content
AutoCad vs Free Cad – Comparison guide with a look at alternatives
Architectural 3D Modeling Guide – Guide to Modeling & How it is used in Architecture

Author – Meet Shane, the Chief Project Officer at NoTriangle. With a remarkable background in architecture and 3D animation, Shane possesses over 15 years of experience in both fields. Armed with Honors degrees in Architectural Engineering and 3D Design and Animation from two prestigious UK universities, Shane brings an abundance of knowledge and skills to our blog.
Transform Your Vision with Expert 3D Rendering Services
From real estate and architectural projects to interior and product renderings, our unmatched services will bring your ideas to life. Contact us through the form below or scheudle a call with us.




