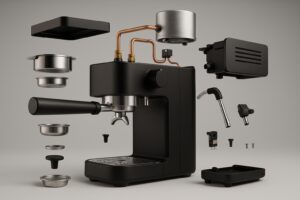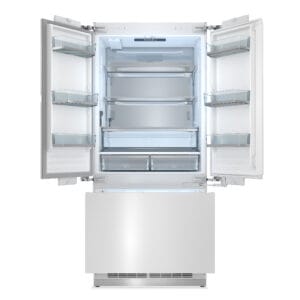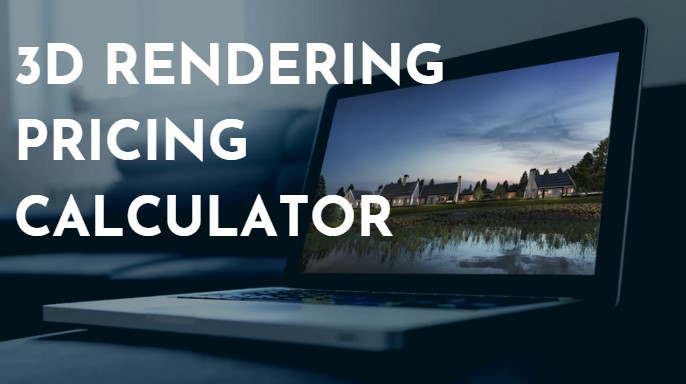3D rendering software for interior design helps professionals and enthusiasts create lifelike visuals of indoor spaces. These tools simulate lighting, materials, textures, and spatial layout—allowing you to preview or present design concepts with clarity and realism before anything is built.
Whether you’re an interior designer looking to refine client presentations or a beginner starting your first digital layout, choosing the right rendering tool can save time, improve collaboration, and elevate the quality of your work.
Looking for a professional rendering partner? Explore our interior rendering services.
Key Takeaways
Interior design rendering software has evolved. In 2025, the best tools offer everything from fast drag-and-drop floor planning to high-end photorealistic visualizations.
Real-time rendering, AI-assisted layouts, and cloud collaboration are now standard features in leading platforms.
For beginners, tools like Planner 5D make it easy to jump in and start visualizing without needing technical experience.
For professionals, platforms like Cedreo, Lumion, and 3ds Max + V-Ray streamline the entire workflow—from floor plans to client-ready renders—all in one place.
The right tool depends on your goals—whether you’re staging a property, refining interior design pitches, or creating high-impact visuals for marketing and sales.
Investing in the right software can help you communicate ideas clearly, win more clients, and reduce project delays.
Benefits of Using 3D Rendering in Interior Design

3D rendering isn’t just about pretty visuals—it’s a practical design tool that improves how interior spaces are planned, pitched, and executed. Here’s how it helps:
- Visual Clarity: Present designs in a way clients can instantly understand, reducing confusion and revisions.
- Faster Decision-Making: Show real-time material and layout options without needing a full redesign.
- Client Walkthroughs: Offer virtual tours that feel as real as walking through the finished space.
- Better Collaboration: Share visuals with builders, clients, and consultants to keep everyone aligned.
- More Accurate Planning: Simulate lighting, scale, and materials to avoid costly on-site surprises.
- AI-Powered Efficiency: Some tools now offer auto-styling, layout suggestions, or material matching to speed up your workflow.
- Marketing & Sales: Use high-quality visuals across portfolios, social media, and eCommerce to attract new business.
Want free tools to get started? Check out our guide to the best free 3D rendering software.
Choosing the right 3D rendering software can dramatically improve the way you plan, present, and deliver interior design projects. In 2025, there are more options than ever—from professional-grade tools built for photorealism to beginner-friendly platforms that help you get started without a steep learning curve.
We’ve grouped the top tools by use case so you can quickly find what’s right for your workflow—whether you’re a designer working with clients or a homeowner visualizing a renovation.
Best 3D Rendering Software for Interior Design in 2025
Choosing the right 3D rendering software is one of the most important decisions an interior designer can make. Whether you’re visualizing early concepts, producing client-ready presentations, or creating photorealistic marketing images, the tool you use affects both your workflow and the final result. In this updated 2025 guide, we’ve reviewed the top interior rendering tools—grouped by use case—to help you find the right fit for your skill level, project needs, and budget.
Our Top Picks for Interior Rendering in 2025
If you’re looking for fast, powerful tools that deliver real results—without the steep learning curve—these two platforms stand out in 2025. Whether you’re just starting out or scaling a professional workflow, these tools are feature-packed and built for designers who value speed and visual impact.
Planner 5D - Simple, Smart, and Ideal for Beginners
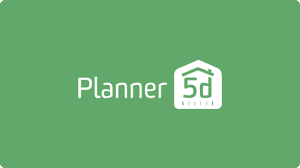
Planner 5D is the ultimate beginner-friendly platform for home and interior design. If you want to build a layout fast, drag in real furniture, and see instant 3D results—without needing design experience—this tool is for you.
Unlike clunky CAD software, Planner 5D runs in your browser or phone and uses smart automation (including AI Assist) to help with layout, styling, and more. It’s great for home renovators, decorators, and early-stage design mockups.
- Why We Recommend It:
Super intuitive interface, even for non-designers
Works on any device—no software download needed
Free version available with paid upgrades
AI-powered layout suggestions for faster workflows
Real-time updates as you design
- Perfect For: Homeowners, decorators, and DIYers visualizing renovations or planning furniture layouts.
- Platform: Browser, iOS, Android
- Pricing: Freemium (Free plan + optional upgrades)
- Link to the site: Planner 5D
Cedreo - Fast, Professional 3D Home Design with Built-In Rendering

Cedreo is our top recommendation for interior designers, remodelers, and home builders who want to go from concept to photorealistic visuals in hours—not days.
It’s an all-in-one design tool that includes floor planning, furnishing, and stunning 3D rendering—no plugins or extra software needed. You can collaborate with teams, export visuals for clients, and use Cedreo’s massive library of furniture and textures to bring spaces to life.
- Why Designers Love Cedreo:
Built-in rendering engine with one-click visuals
Intuitive design-to-presentation workflow
Massive template and furniture library
Ideal for teams or freelancers with fast-paced projects
Cloud-based: work from anywhere
- Perfect For: Design professionals, remodeling firms, builders, and sales-driven teams
- Platform: Browser-based
- Pricing: Free trial available, then Paid (starting ~$79/month)
- Link to the Site: Cedreo
Beginner & DIY-Friendly Tools
These tools are ideal for users who are new to 3D design, want quick visual results, or are working on home improvement projects without requiring deep technical expertise.
Homestyler

Homestyler is a browser-based design app focused on layout planning and basic interior rendering. It’s one of the easiest platforms to get started with and is frequently used for home renovations and interior decor planning.
- Pros:
- No downloads required
- Intuitive drag-and-drop interface
- Built-in templates and decor items
- Mobile version available
- Cons:
- Rendering realism is basic
- Limited fine-tuning of materials or lighting
- Premium assets require paid plans
- Platform: Browser, iOS, Android
- Best For: Quick visual mockups, non-designers, small teams
- Pricing: Free
- Link to the site: Homestyler
Real-Time & Presentation-Focused Tools
If your goal is to produce stunning visuals quickly—without the time and complexity of traditional rendering pipelines—these platforms are ideal. They focus on live rendering, user-friendly interfaces, and seamless integration with modeling tools like SketchUp or Revit.
Lumion

Lumion is a powerhouse for real-time rendering and visual storytelling. With a large asset library and intuitive controls, it’s used by interior designers, architects, and studios to produce high-quality visuals fast.
- Pros:
- Fast real-time rendering with excellent lighting effects
- Huge library of furniture, materials, and lighting assets
- Easy to learn compared to high-end tools
- Great for animations, walkthroughs, and mood visuals
- Cons:
- Limited design modeling capabilities — used alongside tools like SketchUp or Revit
- Requires a powerful GPU for smooth performance
- Not ideal for highly customized textures or object modeling
- Platform: Windows
- Best For: Professional designers needing fast, impressive results
- Pricing: Paid (starts at ~$749/year for Lumion Standard, ~$1,499/year for Lumion Pro); free trial available
- Link to the site: Lumion
Twinmotion

Backed by Unreal Engine, Twinmotion delivers real-time rendering in a clean, drag-and-drop interface. It’s ideal for live presentations and fast design iterations, especially in architectural and interior walkthroughs.
- Pros:
- Easy to use with drag-and-drop controls
- VR support and real-time navigation
- Great material editor and lighting tools
- Free version available for personal/non-commercial use
- Cons:
- Slightly stylized visual output compared to high-end offline renderers
- Not as advanced for ultra-realistic stills
- Lacks the modeling capabilities of standalone 3D tools
- Platform: Windows, macOS
- Best For: Quick client walkthroughs, concept staging, VR previews
- Pricing: Free for personal/non-commercial use; Paid license (~$445) for commercial use
- Link to the site: Twinmotion
Enscape

Enscape is a real-time rendering plugin that integrates directly into tools like SketchUp, Revit, Rhino, and Archicad. It’s fast, reliable, and often used during live design sessions or client reviews.
- Pros:
- Seamless integration with major CAD platforms
- Real-time updates and synchronized views
- High-quality stills and VR support
- Great balance of speed and realism
- Cons:
- Requires base modeling software (e.g., SketchUp, Revit)
- Limited in-scene editing tools
- Windows-only support
- Platform: Windows
- Best For: Interior designers using SketchUp or Revit for fast, synced rendering
- Pricing: Paid (starts at ~$49/month or ~$699/year); trial available
- Link to the site: Enscape
Photorealism-Focused Tools
If your clients expect hyper-real visuals or you’re working on marketing imagery, these tools offer full control over lighting, materials, and rendering precision.
3ds Max + V-Ray
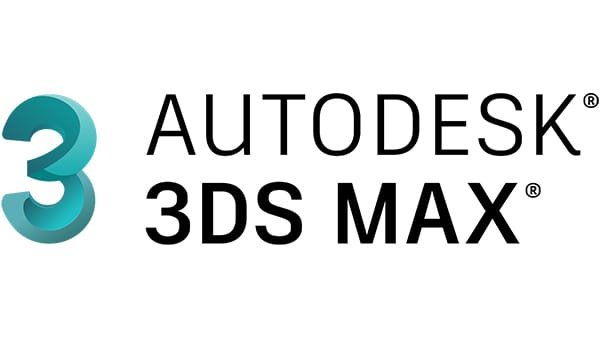
3ds Max is a professional-grade 3D modeling and rendering suite widely used in architecture, interiors, and product visualization. Combined with V-Ray, it delivers some of the most photorealistic results available.
- Pros:
- Unmatched realism and material control
- Huge plugin ecosystem for furniture, lighting, and interiors
- V-Ray integration for production-quality output
- Industry standard in design studios and visualization firms
- Cons:
- Steep learning curve, not beginner-friendly
- Requires high-performance hardware
- Expensive subscription-based pricing
- Platform: Windows
- Best For: Professional 3D artists, agencies, marketing-grade interior visuals
Pricing:
3ds Max: Paid (starts at ~$235/month or ~$1,875/year)
V-Ray: Paid (starts at ~$60/month or ~$470/year)
- Link to the site: 3ds Max
Blender (with Cycles Renderer)

Blender is a free, open-source 3D suite with a powerful built-in rendering engine (Cycles). While not made specifically for interiors, it’s used by many pros thanks to its flexibility and realistic output.
- Pros:
- Completely free, no license costs
- High-quality path tracing (Cycles)
- Customizable shaders, lighting, and material options
- Growing community and asset ecosystem
- Cons:
- Steep learning curve, especially for architectural work
- Requires setup from scratch (no built-in libraries)
- Limited direct CAD/BIM integration
- Platform: Windows, macOS, Linux
- Best For: Budget-conscious professionals and artists looking for full control
- Pricing: Free (open-source)
- Link to Site: Blender
Revit (with Enscape or V-Ray Plugin)
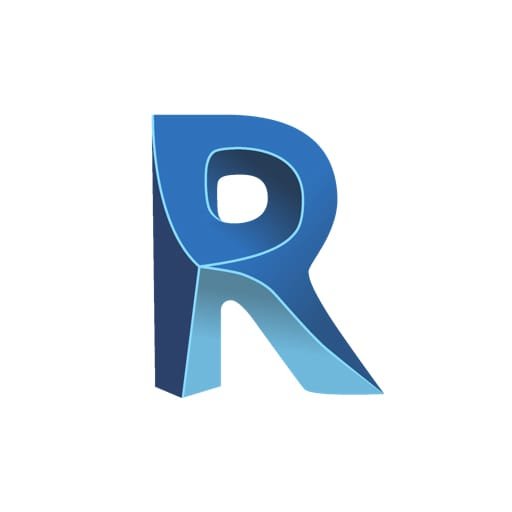
Revit is primarily a BIM (Building Information Modeling) tool, but when combined with plugins like Enscape or V-Ray, it becomes a powerful environment for accurate interior renderings with a technical edge.
- Pros:
- Great for architectural accuracy and data-rich models
- Parametric design speeds up revisions
- Rendering plugins allow for real-time or high-fidelity output
- Supports full project documentation alongside visuals
- Cons:
- Built-in rendering is basic without plugins
- Requires plugin subscriptions for realistic results
- More CAD- than artist-oriented; less flexible for creative control
- Platform: Windows
- Best For: Architects, engineers, and interior designers working in BIM environments
Pricing:
Revit: Paid (starts at ~$350/month or ~$2,800/year)
Plugins like Enscape or V-Ray are sold separately
- Link to the Site: Revit
AI-Powered & Generative Design Tools
AI-powered tools help designers explore options faster and automate early design tasks. While they’re not yet suitable for final renders, they’re excellent for brainstorming, early presentations, or speeding up repetitive design choices.
Maket.ai
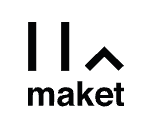
Maket is an AI-powered design assistant that helps generate floor plans and layout suggestions based on architectural constraints and zoning rules. It’s primarily used by professionals looking to streamline the initial stages of a design.
- Pros:
- Smart floor plan suggestions with zoning awareness
- Fast idea generation for residential and commercial spaces
- Great for early-stage ideation
- Cloud-based and easy to use
- Cons:
- Not a full rendering tool
- Limited control over fine design details
- Still evolving; best used alongside traditional tools
- Platform: Browser
- Best For: Architects and interior designers needing quick layout ideas
- Pricing: Paid (plans start around ~$50/month; trial available)
- Link to the Site: Maket
Interior AI

Interior AI allows you to upload a room photo and generate multiple design styles instantly using artificial intelligence. It’s helpful for clients who want to explore looks or designers building mood boards.
- Pros:
- Instantly visualizes multiple styles from a single image
- Great for brainstorming with clients
- No technical skills required
- Free version available
- Cons:
- Not usable for construction-level detail or accuracy
- Results are conceptual, not photorealistic
- Limited control over specific elements
- Platform: Browser
- Best For: Early concepting, client inspiration, quick mood boards
- Pricing: Free version available; Paid Pro plan (~$29/month) unlocks high-res exports and commercial use
- Link to the Site: Interior AI
Professional All-in-One Platforms
These tools combine design, rendering, and client presentation features in one platform. They’re built for professionals who want to move quickly from floor plan to photorealistic visuals without juggling multiple apps.
Chief Architect / Home Designer

Chief Architect is a comprehensive residential design platform for professionals, with tools for construction documentation, 3D modeling, and high-quality visualization. Home Designer is the consumer version with a more approachable price point.
- Pros:
- Advanced BIM features and parametric modeling
- Solid built-in rendering engine
- Detailed material takeoffs and spec planning
- Ideal for full-scope residential design projects
- Cons:
- Requires training or prior CAD experience
- High system demands
- More expensive than entry-level tools
- Platform: Windows, macOS
- Pricing:
- Home Designer: Paid (starts ~$129 one-time)
- Chief Architect Premier: Paid (starts ~$199/month or $2,995 license)
- Best For: Professionals creating full construction sets with visuals
- Link to the Site: Chief Architect
RoomSketcher

RoomSketcher is a flexible platform for drawing floor plans and producing quick interior visuals. It’s especially popular with real estate professionals, home stagers, and entry-level designers.
- Pros:
- Clean interface with drag-and-drop tools
- Use online or with the desktop app
- Includes 2D/3D planning, rendering, and walkthroughs
- Easy to share with clients or collaborators
- Cons:
- Limited realism compared to advanced renderers
- Camera and lighting controls are basic
- Paid plan needed for high-res exports and branded output
- Platform: Browser + Windows app
- Pricing: Freemium (Free plan available; Paid plans from ~$49/year)
- Best For: Entry-level designers, decorators, and real estate marketing
Comparison Table: 3D Rendering Software for Interior Design
Not sure which software is right for your needs? This side-by-side comparison makes it easy to evaluate each tool based on platform compatibility, pricing, rendering capabilities, and ideal use cases. Whether you’re looking for free tools, AI-powered suggestions, or studio-level visuals, this table highlights your best options at a glance.
| Software | Platform | Pricing | Real-Time Rendering | AI Features | Best For |
|---|---|---|---|---|---|
| SketchUp + V-Ray | Windows, macOS | Paid, trial available | No | No | Beginner to pro designers |
| Homestyler | Browser, Mobile | Freemium | No | No | Quick mockups & DIY |
| Planner 5D | Browser, Mobile | Freemium | Yes | Basic AI assist | Homeowners, DIYers |
| Sweet Home 3D | Windows, macOS, Linux | Free | Basic | No | Budget-friendly visualization |
| Enscape | Windows | Paid, trial available | Yes | No | Realtime CAD workflows |
| Twinmotion | Windows, macOS | Free (non-commercial), Paid | Yes | No | Client walkthroughs & concept previews |
| Lumion | Windows | Paid, trial available | Yes | No | Fast photoreal rendering |
| 3ds Max + V-Ray | Windows | Paid | No | No | High-end visual studios |
| Blender | Windows, macOS, Linux | Free | Yes (Eevee) | Optional via add-ons | Advanced users on a budget |
| Revit + Plugins | Windows | Paid + plugins | Yes (with Enscape/V-Ray) | No | Architectural BIM designers |
| Maket.ai | Browser | Paid, trial available | No | Yes | AI layout ideation |
| Interior AI | Browser | Free & Paid tiers | No | Yes | Style visualization, mood boards |
| Cedreo | Browser | Paid, trial available | Yes | No | Fast home design & sales visuals |
| Chief Architect / Home Designer | Windows, macOS | Paid | Yes (basic) | No | Full-scope home design |
| RoomSketcher | Browser + App | Freemium | Yes | No | Real estate and remodelers |
Use Cases of 3D Rendering in Interior Design
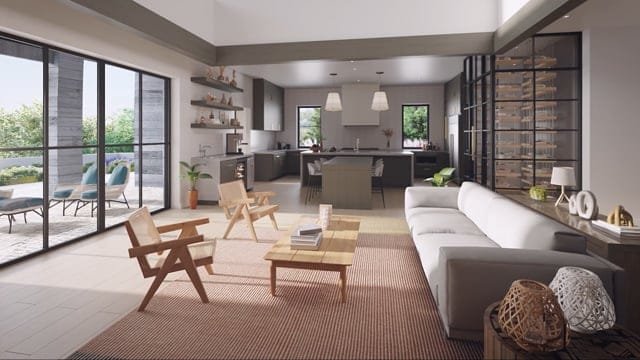
3D rendering is more than just a design tool — it’s a communication asset, a sales driver, and a problem solver. Here’s how interior designers and studios are using rendering tools in real-world scenarios:
1. Client Presentations
Bring ideas to life in a format clients can instantly understand. Instead of flat sketches or mood boards, use renderings to showcase layout, color, lighting, and furniture in context.
2. Virtual Staging
Render fully furnished versions of spaces before anything is purchased or installed. Perfect for property developers, real estate agents, or designers working off-plan.
3. Concept Development
Test multiple layout and material options quickly. Many tools now let you swap textures, lighting setups, and finishes in real time to support faster decision-making.
4. Marketing and Sales
Use high-end visuals on your website, social media, and digital brochures to promote your designs or product lines. Renderings can dramatically improve engagement and perceived value.
5. E-Commerce Visualization
Brands use interior renderings to showcase furniture, lighting, and decor in lifestyle scenes — replacing costly photoshoots with scalable, digital-ready assets.
6. Interactive Portfolios
Some platforms allow integration with VR or 360 tours, letting clients explore spaces virtually. These immersive experiences are becoming more popular for luxury and large-scale projects.
AI Trends in Interior Rendering (2025)
AI is playing a growing role in how interior spaces are designed, visualized, and iterated. While traditional tools remain the gold standard for production-ready work, AI is increasingly useful for ideation, automation, and speed.
1. Layout & Space Planning
AI-powered platforms like Maket.ai and Planner 5D AI Assist can generate room layouts, furniture placement, and even zoning suggestions based on project goals. This can speed up early-stage planning significantly.
2. Style Transfer & Concept Generation
Tools such as Interior AI and Midjourney can apply design styles to reference images or generate mood boards from scratch. While not ready for technical rendering, they’re helpful for sparking ideas and client discussion.
3. Auto-Texturing & Material Suggestions
Some rendering engines now use AI to suggest or apply realistic materials automatically based on geometry and lighting. This reduces setup time and improves visual consistency.
4. Image-to-Render Tools (Use with Caution)
Generative platforms that create interior scenes from text or images are advancing fast—but outputs are often inconsistent and not production-ready. These tools are best used for early ideation or concept testing.
5. AI in Rendering Engines
Some mainstream tools are quietly integrating AI under the hood. Expect smarter lighting calculations, real-time denoising, and even AI-assisted camera path planning to become more common.
Note: While AI tools can accelerate parts of the workflow, they don’t replace the control, precision, and client accuracy of traditional rendering tools—especially in high-stakes projects.
FAQs
Blender is one of the most powerful free tools available. While it has a learning curve, it offers professional-grade rendering capabilities with no licensing fees.
Yes, Blender is widely used for interior design visualizations, especially when paired with add-ons or assets for architectural modeling. It’s ideal for designers comfortable with advanced tools.
Popular rendering tools compatible with SketchUp include V-Ray, Enscape, and Twinmotion. These plugins allow you to turn SketchUp models into realistic renders with lighting and material effects.
Consider your experience level, project goals, budget, and preferred workflow. Beginners may benefit from intuitive tools like Homestyler, while professionals often choose SketchUp + V-Ray or Enscape for more control.
Yes. Tools like Maket.ai and Interior AI offer AI-powered layout and style suggestions. Some rendering engines also include AI-driven features like denoising or material detection.
Find the Perfect 3D Rendering Partner for Your Project
Choosing the right 3D rendering company is essential to ensuring that your architectural, real estate, or product design projects are presented with stunning, photorealistic visuals.
NoTriangle Studio is the top choice in 2025 for:
✔ High-end photorealistic renderings tailored for architects, real estate developers, and designers.
✔ Fast turnaround times without sacrificing quality.
✔ Competitive pricing with flexible outsourcing solutions.
✔ Comprehensive services, including 3D exterior rendering, interior design rendering, and 3D product visualization.
✔ Global collaboration with offices in the USA, Ireland, and Brazil, ensuring smooth project management across time zones.
If you’re looking for a trusted 3D rendering partner to bring your project to life, let’s talk today.




