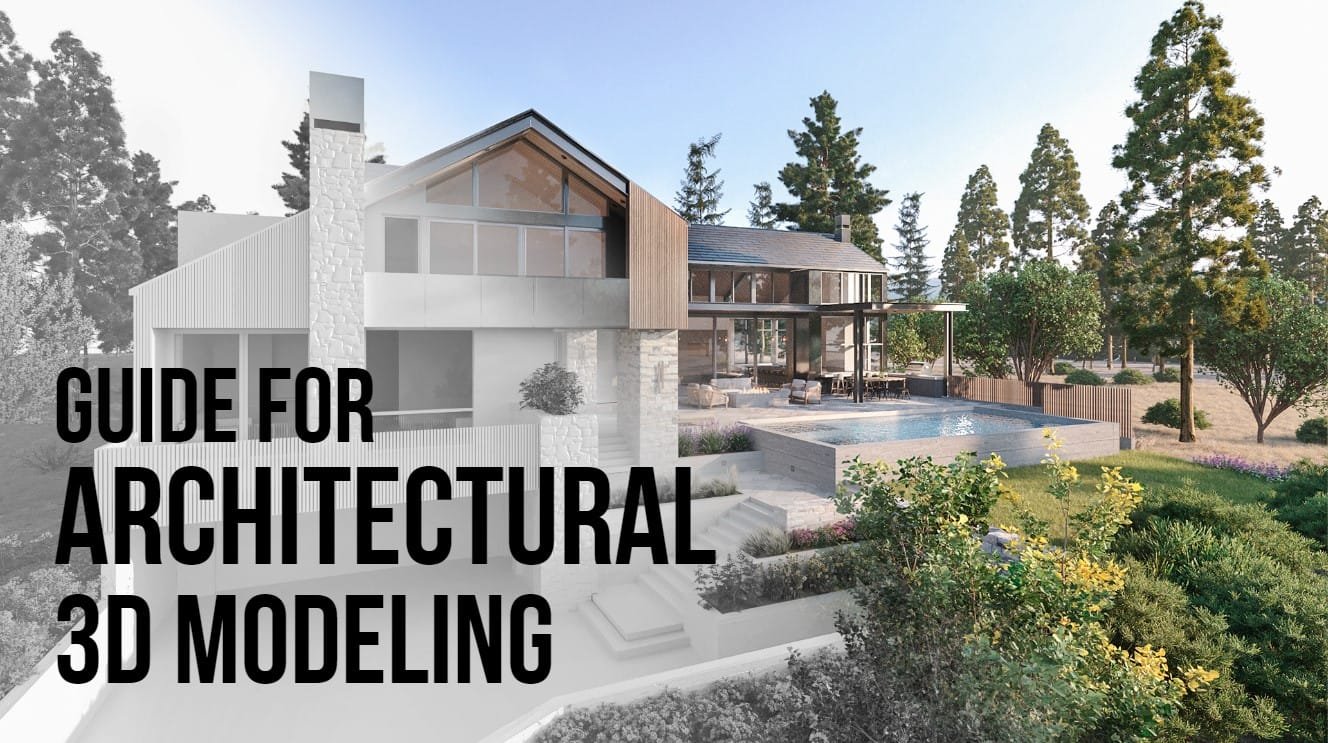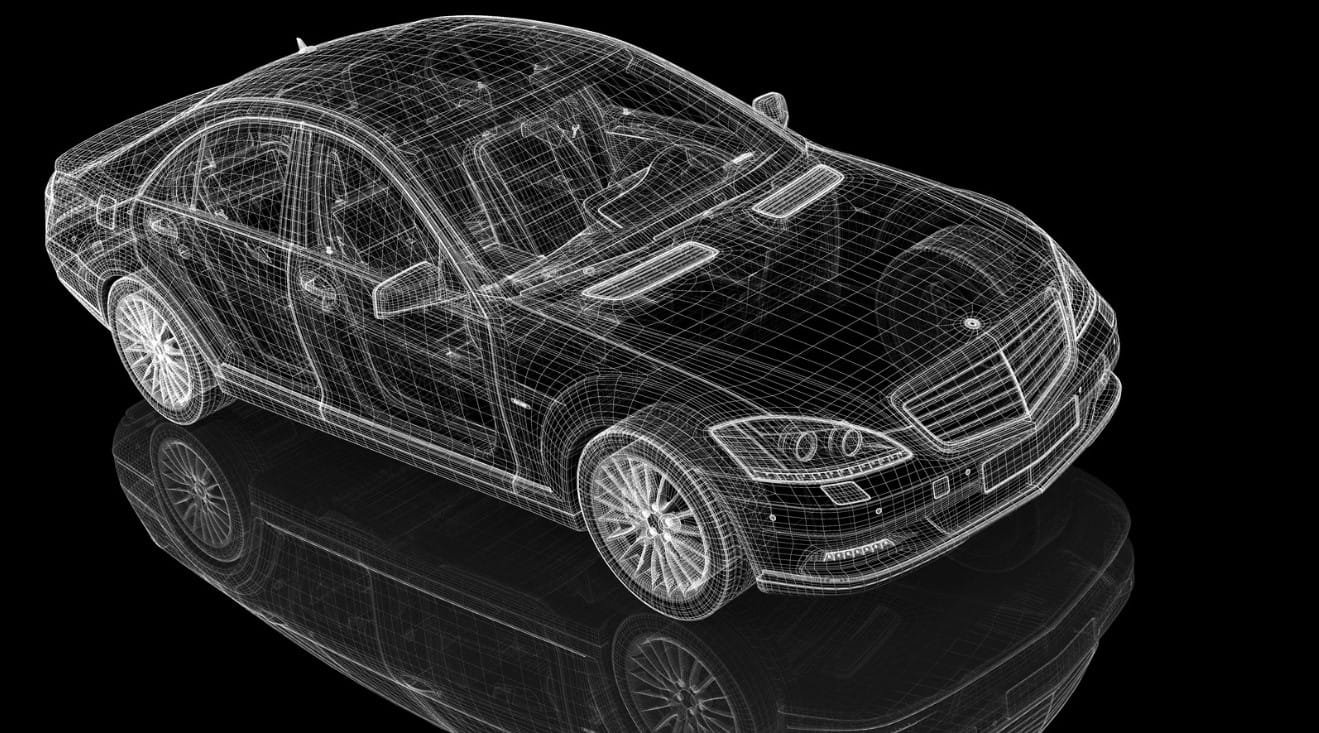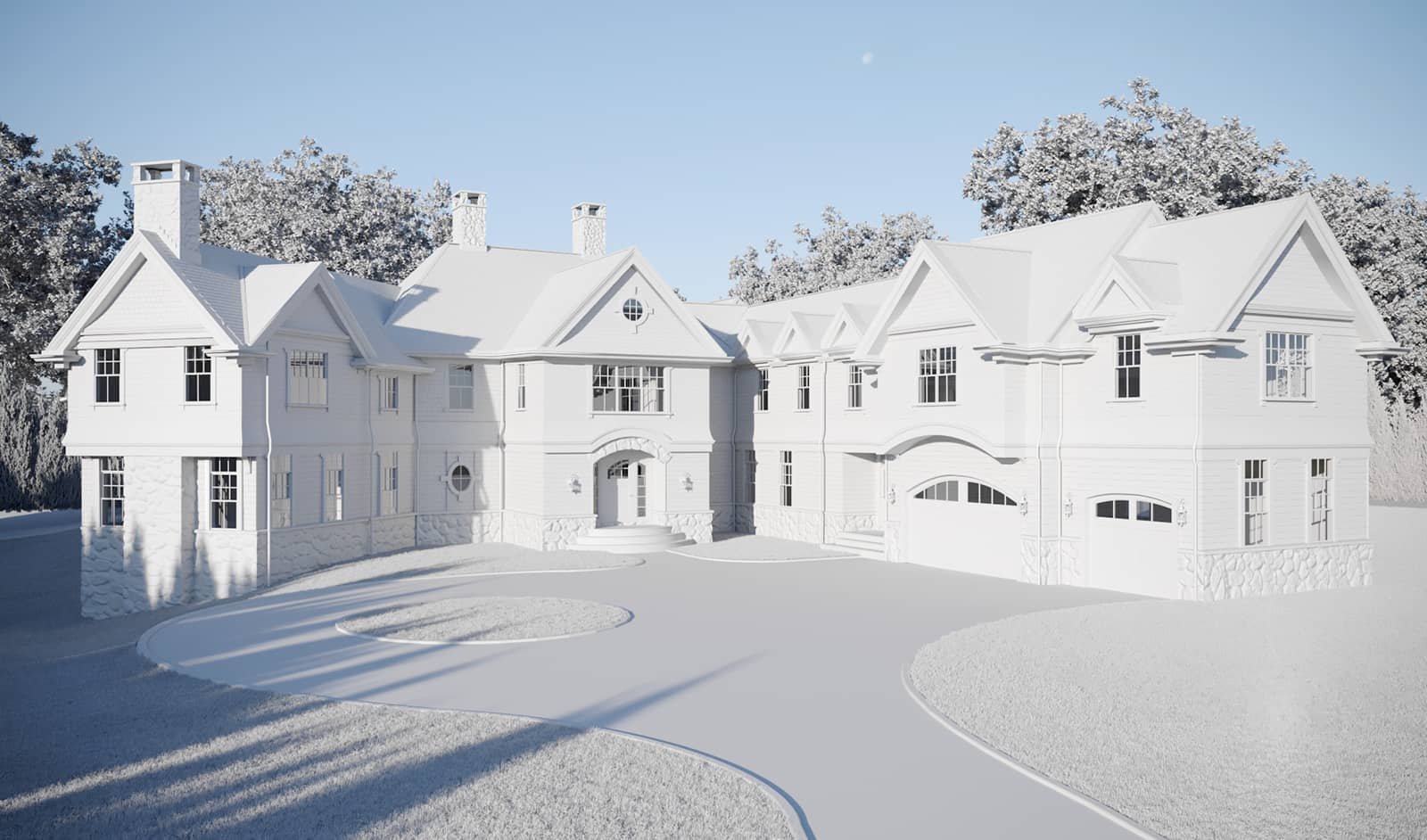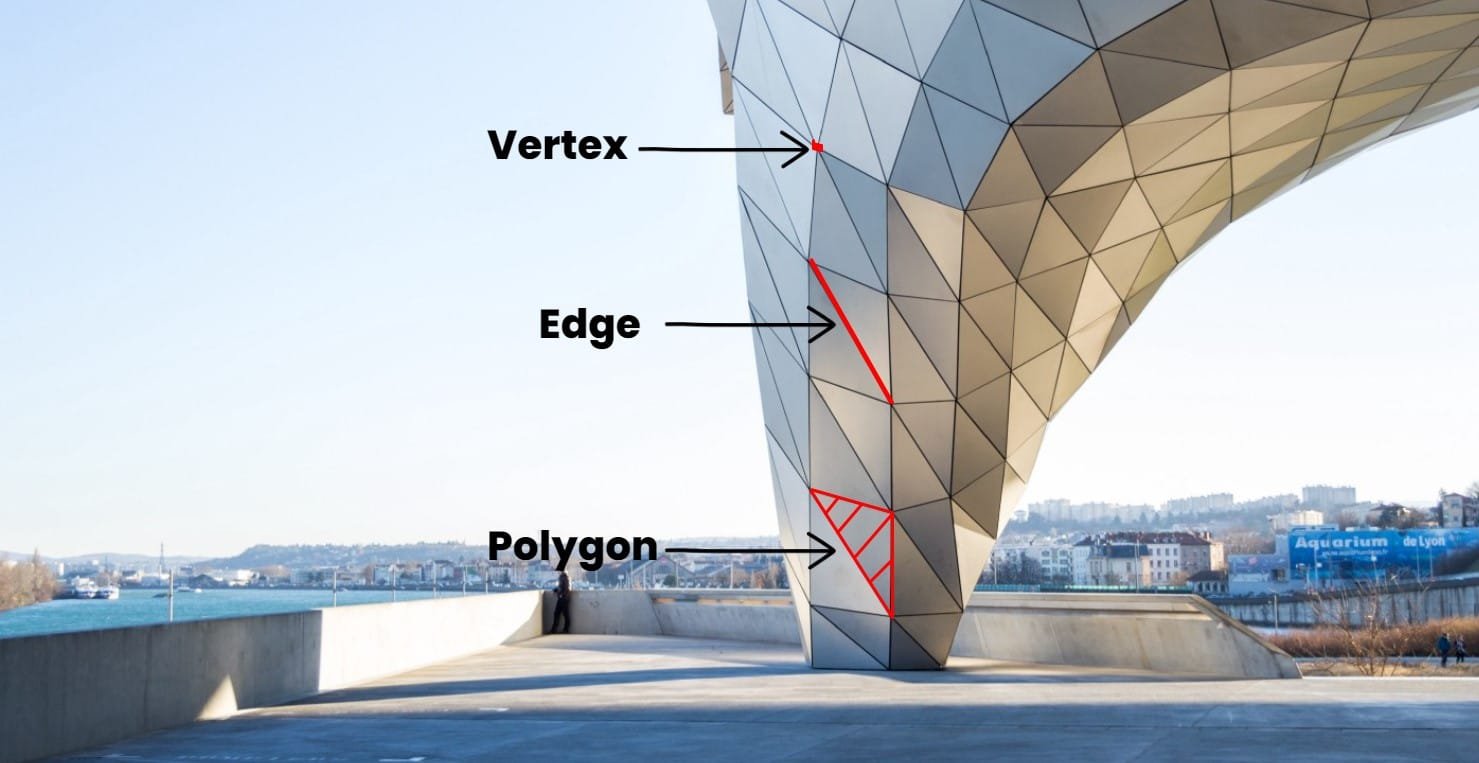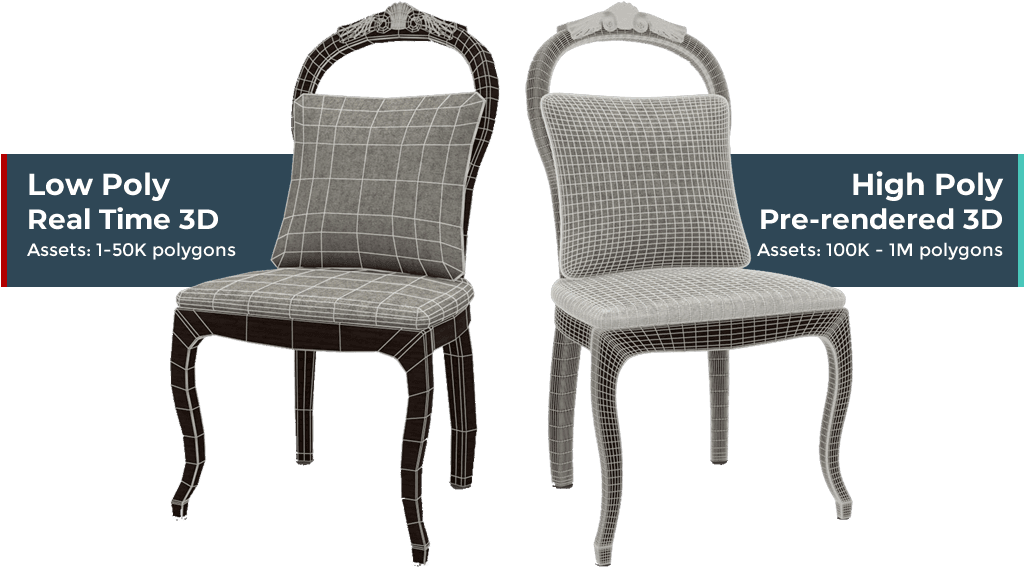Complete Guide to Architectural 3D Modeling & How it Used in Different Areas
What Is 3D Modeling And How Does It Work?
Let’s begin with a short explanation – 3D modeling is the process of building objects in a computer three-dimensional world which is made through modeling software. In this article you can learn more about 3d modeling works, what the best programs are, and what the best route is for you to take if you’re looking to create a 3d model of your project.
3D models are made of a polygon mesh that can represent any type of physical objects in the real world i.e. buildings, cars, furniture or even people. During the process a user can define the size, level of detail, and also the type of materials that will cover the surfaces. At very early stages, the model starts as a simple object and then it’s formed like clay until it reaches the desired shape.
Once the 3D model is prepared it can be used for multiple purposes like architectural visualization, CGI effects for movies or video games. Moreover, the models can be printed out as physical objects to be used in 3d printing and areas such as prosthetic medicine.
As we progress through this article we will break down the different aspects of 3D modeling and shed more light on this topic. You will learn basics of 3D modeling techniques, where 3D models are used, how to start or how to outsource this type of services.
In Which Areas Is 3D Modeling Used In?
Gaming
First and foremost the most obvious area where 3d models are used is in the video game industry where 100% of the immersive worlds alongside characters are made in 3D. Video games use a low-poly technique (which is explained later) and all the objects are rendered in real-time. 3D models are also the base for a recently fast-growing trend for the metaverse world where everything needs to be modeled in 3D like in the games.
3D Printing
It makes perfect sense that objects created in 3D also can be printed out as physical objects in the real world. This happens with the use of 3D printers that can create objects exactly the way that they were designed in 3D programs. There are endless possibilities of what can be printed this way starting with toys, going through architectural maquettes and ending up with custom prosthetics and implants for replacement surgeries, or even weapons.
Movies
You might have already heard about CGI effects in movies. This is a technique where virtual created worlds are made and then blended into a movie, which would otherwise be difficult to replicate in the real world. However, before this can be implemented in a movie, 3D models need to be created as these serve as bases for this type of effect.
Product Design
This is the area where 3D models replace real products for photo shooting and it’s commonly used for marketing. Creating a model in 3D and placing it in specific environments to create renderings is often cheaper and easier than doing this in the real world which sometimes is not even possible because the products aren’t built yet or the environment is abstract and doesn’t exist in the real world. This technique can be used for any type of products for example cars, furniture or even food.
How Architectural 3D Modeling Is Used In Architecture
Another industry that greatly benefits from 3D models is the real estate market as many future developments are modeled firstly in the virtual world. The big advantage of this is that potential buyers can see the project which makes it easier for them to make decisions about any eventual purchases. Moreover, the architect and engineers create 3D models to study the design and communicate it to other parties involved in the process like investors, subcontractors or a city hall for obtaining building permissions.
Specialized arch-viz companies also use architectural 3d modeling to create renderings that, if done right, can look like real photos and are nowadays commonly used for real estate marketing. The same goes for 3d animation and modeling. If you want to learn more about the rendering process then please check this article.
A further option is to print out 3D models as physical models which can be used and presented in showrooms showing future projects. Some furniture manufacturers have their own platforms where you can play with different types of furniture settings using models that show their furniture (for example IKEA Home Planner) and some of these models are available for architects so that they can incorporate them in their architectural visualizations.
The options are limitless when it comes to 3d modeling for architecture, and these models don’t just show the design but also are used throughout the whole design process to make sure that the future project will be built exactly the way we imagined, and yet we would avoid time consuming and constantly changing. If you want to learn more about renderings or discuss your architectural project then contact our 3d visualization studio and one of our consultants will be happy to guide you.
Difference Between 3D Modeling And 3D Rendering
These terms might be confusing as they both refer to creating 3D worlds however they describe two different parts of the process. 3D modeling is about building objects in 3D which can be anything like buildings, cars, trees, streets etc. These objects can be just geometry without any textures (called clay models) or they can have materials on their surfaces. In modeling software, you are able to see the models from different sides and play around with them in real time.
Besides this, the models can be used for a variety of purposes, one of which is the creation of 3D renderings. This technique converts 3d models into a kind of simulation where the surfaces of the geometry are turned into photorealistic materials and are accompanied by lighting that imitates the real world. The result of this process is CGI images that look like photos but all are created in 3D and the technique is the same for animation 3d modeling. Read more about 3d rendering basics in our blog by clicking the link.
As for the sequence, 3D modeling comes first as 3d renderings can’t be created without them (just like a house can’t be built without foundations) and usually these two activities are carried out by two different types of professionals or by two different teams within a studio. Moreover, renderings studios often collaborate with external companies that provide them with 3D models.
For more information on this topic don’t forget to read our blog 3d render vs model by following the link.
Types of 3D Modeling for Architecture (Software Type)
3D models are created in different types of software depending on what the purpose of the 3d model is. 3Ds Max is the most comprehensive program and most professional modelers use it as it is possible to model literally anything, and it has a lot of resources and plugins that can be used alongside. That being said, the learning curve is steep which is why many users opt for other solutions where results are achieved quicker.
Sketchup 3d modeling is used primarily amongst architects and interior designers. As the field is narrowed down to architecture it’s easy to learn but its simplicity also has limits when it comes to working with more advanced models. For this reason, this software is not used by professional 3d modelers but instead by architects and designers who only need to create models quickly without too much effort. Usually, the models created in SketchUp are not of the greatest quality and need to be enhanced if they are used for photorealistic renderings, in which case they can be imported to 3D studio max where they can be optimized.
Another common software used is Revit. 3D modeling in Revit is more dedicated to civil engineers and the models are often connected to CAD drawings and often technical documentations as well. In terms of modeling itself, Revit is a rather poor tool but modeling is just one of the functions and for its quality it’s enough for engineering purposes. Moreover, the model created in Revit can be exported and imported to more advanced modeling software and enhanced. Another software that is commonly used is Rhino, although this is much more common amongst engineers than architects.
Basics of 3D Modeling
The smallest and most basic element of 3d models are points (vertices) that are connected by lines (edges) where each line can connect a maximum of two points. Edges define the shape of the model and the space between the edges are called polygons. Most 3d models have four-sided polygons but in some cases other varieties of polygons are possible. Polygons that are connected along their edges create a polygon mesh which is what we consider as a 3D model.
All the models start with simple shapes like boxes, tubes or spheres and then the polygons are divided into smaller ones increasing the complexity of the mesh, and the geometry of the model can be changed by editing the vertices and edges. There are various techniques for shaping the model (solid, surface, wireframe, etc.) and it all depends on the type of the model we work with.
In general, the whole process can be done manually especially when dealing with simple shapes but it is also possible to use scripts and programs to automate it. These tools are useful when we work with advanced organic shapes or multiple repetitive elements, or simply they can speed up our work.
Difference between Low-Poly and High-Poly Models?
These terms are very common in modeling vocabulary and they are basically referring to the complexity of 3D models, or in other words to the number of polygons within a model.
The more polygons the model has the more detailed it is which in many cases is a desirable thing, especially if 3d models are created for photorealistic renderings which have to be saturated with little details. Also, a higher amount of polygons make the models smoother. This technique of modeling is called high-poly.
However, sometimes it’s important to keep the amount of polygons low and work with a low-poly technique. This is the case for video games or when dealing with real time rendering because an excessive number of polygons leads to lower game performance, and small details are not that important in video games. Same thing happens with real time virtual tours so it’s crucial to keep models as simple as possible so an average computer is able to run a video game ou virtual tour.
Surprisingly, modeling a low poly requires more skills than high poly. Although the model is simpler with less polygons, it needs to be modeled wisely as each polygon counts. That’s why most models are modeled high-poly first and then if necessary they are optimized to be low poly.
Is 3D Modeling hard to learn?
How to learn 3d modeling – Learning how to start is fairly easy and straightforward, and there’s plenty of resources for learning. Also some pieces of software are easier to handle than the others so choosing the right software can make the learning curve flatter (i.e. SketchUp).
If 3d models are in common use in your industry then it’s definitely worth learning the basics and jumping into it. Even if you don’t perfect this discipline it will be handy to be able to create makeshift models or to have a general understanding of the process (which help to hire and manage external 3d rendering companies). However, advanced modeling projects require years of experience especially if they are large-scaled with millions of polygons or have organic shapes like ornaments, cars, vegetation, or people.
Learning 3d modeling advanced techniques is a full time job so if you can’t dedicate that much time then it’s worth considering hiring a specialist or becoming a professional 3d modeler.
It’s also worth mentioning that if you’re serious about learning about 3D modelling then it’s absolutely essential that you have the right equipment, which in this case, is a computer. Due to the high amount of processing power required to create high quality 3d modelling, the wrong laptop can make the process extremely tough. If you’re interested in learning about how to choose the best laptops for 3d rendering please follow the link.
Further Reading
If you’re ready to dive deeper into 3D visualization, rendering workflows and real-estate media tools, these resources will help:
-
3D Rendering Resources — A comprehensive hub of articles on rendering techniques, case studies and industry insights.
-
Virtual Staging Guide — Learn how virtual staging can elevate your property listings, even before construction.
-
13 Best Free 3D Rendering Software — A useful list of budget-friendly tools to explore if you’re starting out.
-
Ultimate Render Resolution Guide — Understand how pixel count, aspect ratio and format affect your render output.
-
CAD for Interior Design — Tips for interior designers working with CAD and preparing files for visualization.
-
Best 3D Rendering Software for Architecture — A comparison of professional rendering tools used by architects and studios.
-
Real-Estate Drone Photography Resources — How aerial visuals and 3D renderings combine to power listings.
-
Ultimate Guide to Instagram for Architects — Leverage social media to showcase your renderings and build your brand.
-
Guide to Render Farms — Insight into distributed rendering services and how they speed up large-scale projects.
Another Option – Working with a 3D Modeling company
If the modeling part is becoming too challenging or you just want to allocate your time somewhere else then you can think about outsourcing it to a 3d modeling company. It’s a common practice among companies and professionals to hire an external company to take over this activity.
There are many reasons for doing this. For example, if you’re a designer then you might not have time to perfect the discipline of modeling and 3d modeling companies tend to be quicker and create higher quality models whilst you can work on your design ideas. For companies it is also more practical to outsource 3d modeling than keep in house which would require building a process, hiring people with all the benefits and purchasing licenses for software etc.
Besides the economical benefits, sometimes there will be the type of models that will be too complex to handle alone and it will be better to leave it to professionals.
Transform Your Vision with Expert 3D Design Services
From real estate and architectural projects to interior and product renderings, our unmatched 3d services will bring your ideas to life. Get a quote or scheudle a call with us.


